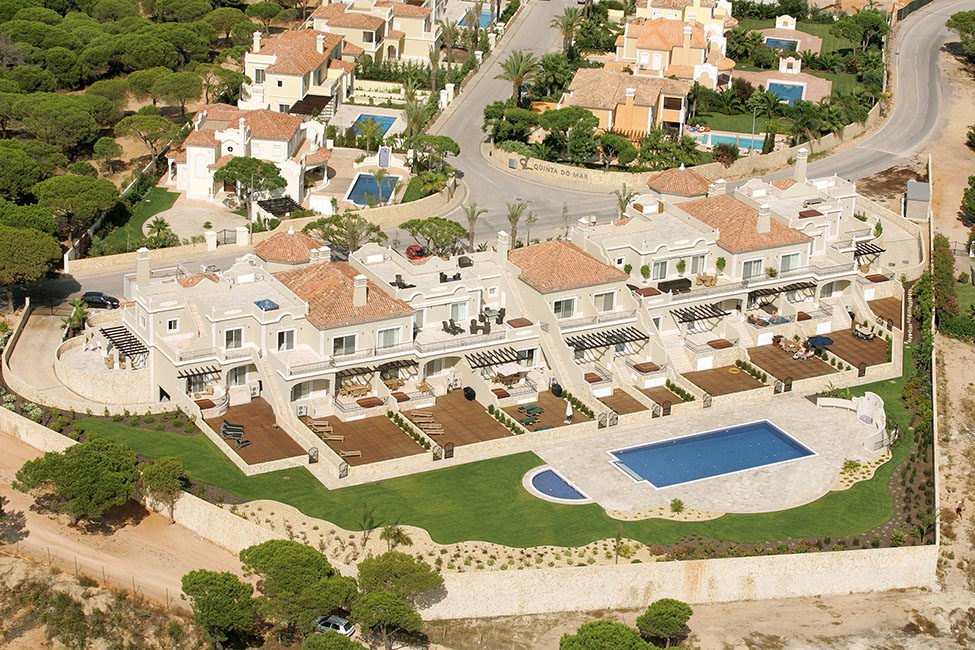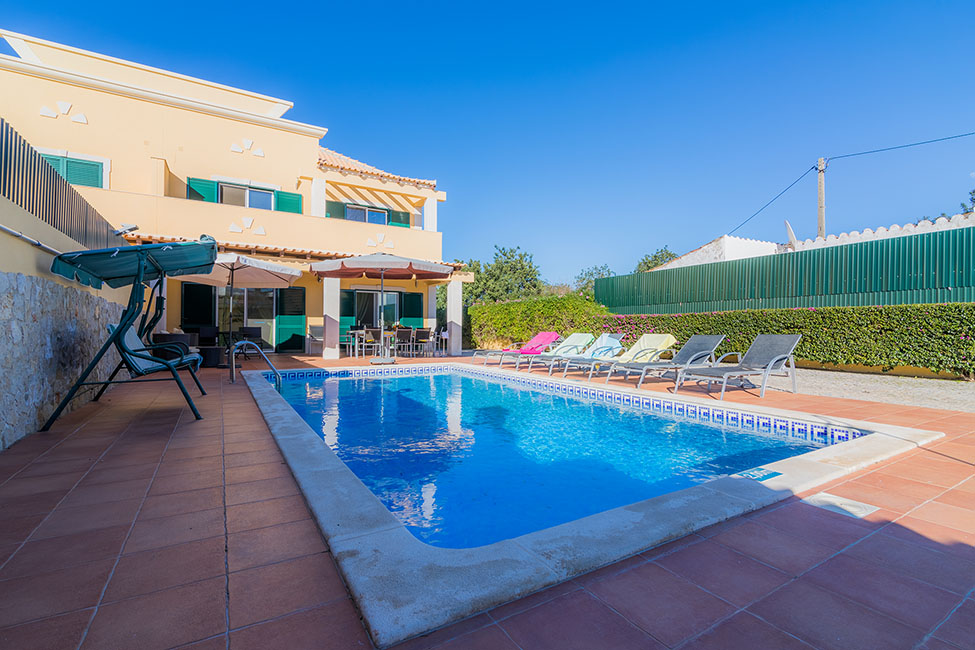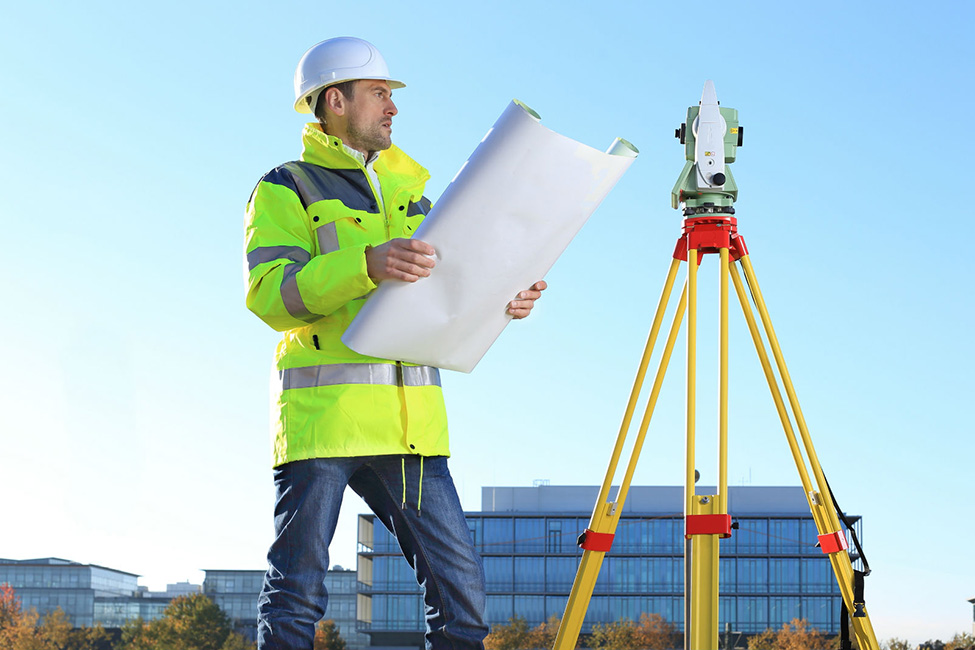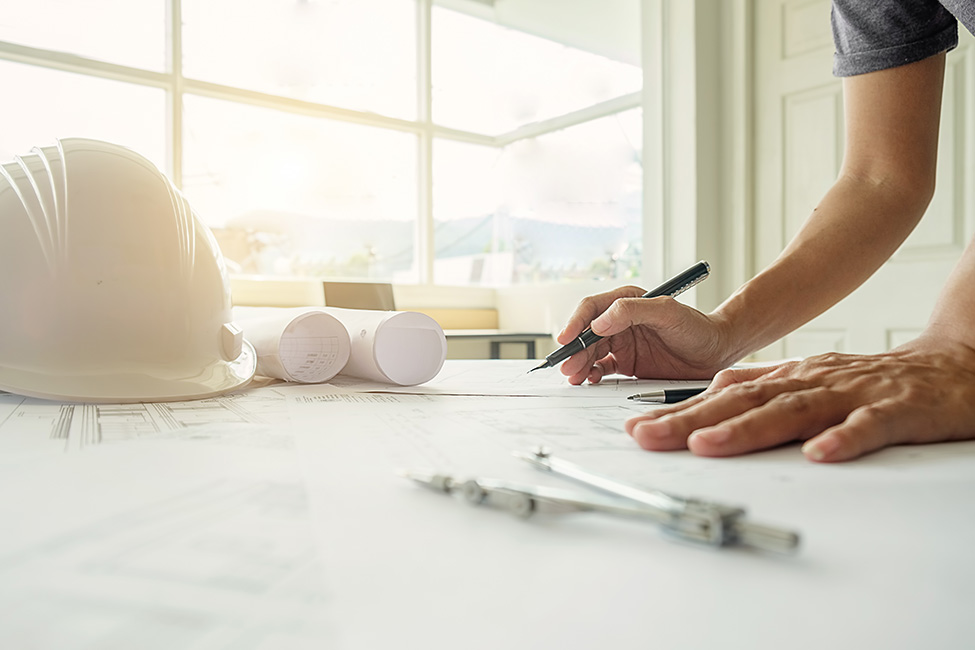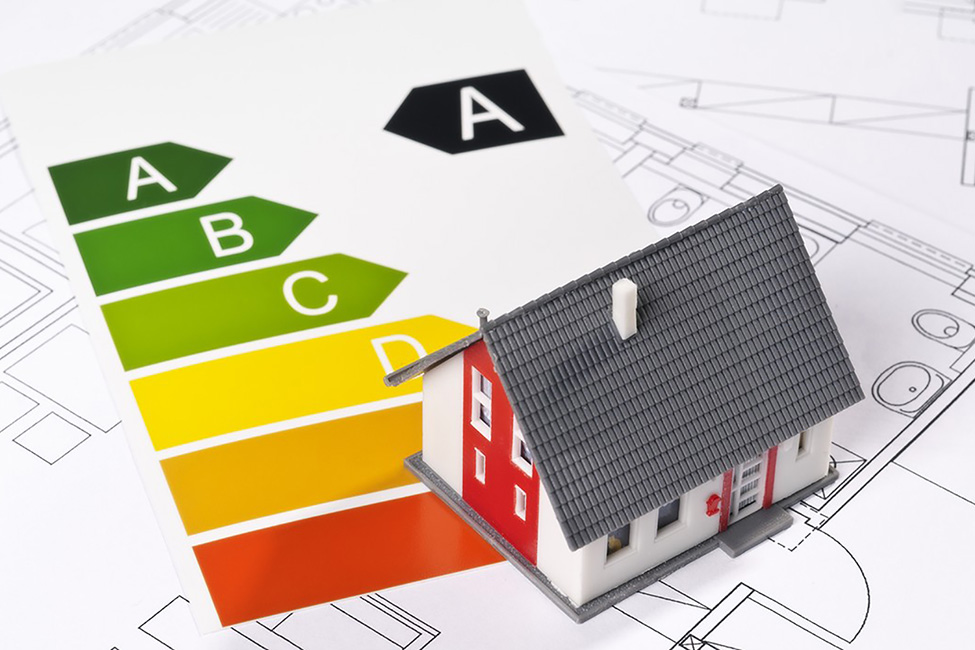Architecture projects
Topographical surveys. Elaboration of architectural projects for all types of buildings, whether for housing, commerce or industry, for licensing and / or application on site. Modification and extension of existing projects, modeling and projection of 3D buildings.
Related projects
Golf Course in Pinheiros Altos
Organization of the entire licensing process, Environmental Impact Study, and all projects for the building permit. Follow-up of the project
Quinta do Mar Luxury Development
One of the largest projects carried out by LP Leal. The development and construction of a luxury development - Quinta do Mar, consisting of 48 Lots, one for Hotel, two for apartments and the remaining for individual villas.
Villa in Almancil
Realization of all the projects of specialty for the effects of licensing and application in work. Topography, Architecture Project, Organization of the entire construction licensing process, Supervision and Coordination of Security and Construction of the villa.
Other services
Topography
The topographic survey consists of the representation - planimetric or altimetric - in letter or plan of the notable points as well as of the geographical accidents and other details of relief of a lot of land.
Project management
Project follow-up on every stage of your project, from the concept stage, suggesting the best technical and functional solutions. Following to the project in the licensing stage, in particular, of the licensing authorities.
Energy certification
Implementation of energy certification in new and existing buildings.b The Energy Certificate is a document required by law in the purchase / sale, lease or rental of real estate in Portugal.

